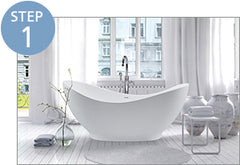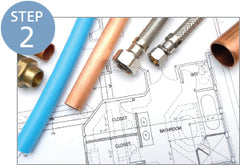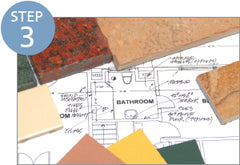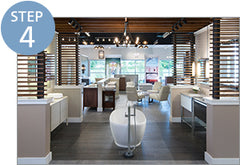
Plan Your Kitchen, Bath, and Lighting Project — step by step
Whether remodeling a single room or planning a full renovation, the Frank Webb Home Project Planning Guide walks through the practical decisions that make a project successful. It helps homeowners organize measurements, inspiration, and priorities before starting a remodel, covering goal-setting, finish selection, accurate measurements, budgeting, and installation preparation. The guide includes checklists for kitchens, baths, and lighting, space for notes on fixture and finish selections, and tips for keeping the project on track from start to finish.

Design Considerations: define the look and function
Clarify how the space must work for your household and the aesthetic you want to achieve. Prioritize function — storage, workflow, and accessibility — then layer in style: finishes, fixture families, and complementary materials. Collect photos, material samples, and a short list of must-have features before visiting a showroom or consulting a designer.

Step-by-step project planning
Break the project into clear phases: discovery (goals + inspiration), selection (products + finishes), procurement (ordering + lead times), and installation (scheduling + site prep). A checklist tracking decisions, vendor contacts, order dates, and installation windows keeps timelines realistic and prevents last-minute substitutions.

Measure with purpose — what to capture
Accurate measurements are critical. For kitchens, capture wall-to-wall dimensions, cabinet openings, appliance clearances, and plumbing/electrical locations. For baths, measure clearances, shower/tub footprints, and door swing. For lighting, note ceiling heights, fixture drop limits, and nearest power sources. Bring photos and a rough floor sketch to your appointment to ensure accurate selections.

Budgeting & lead times: realistic expectations
Set a budget early and allocate funds by priority: structural or plumbing changes first, then fixtures, then finishes. Many fixtures have extended lead times — 4–12+ weeks depending on product type. Allow extra time for installation and confirm deposit, cancellation, and return policies before ordering.

Preparing for a showroom visit or consultation
Bring measurements, photos, priorities, and inspiration images to your visit. Confirm sample availability, finish compatibility, and recommended installers. Use the visit to verify scale and finishes, as lighting and materials often appear different under home lighting than in photos.
Ready to move forward?
Contact your local Frank Webb Home showroom to discuss your ideas with one of our showroom consultants who will work with you to create the room that will be suited to your tastes and needs. Make your dreams reality.
Frequently Asked Questions
How long does it take to remodel a kitchen or bathroom?
At the risk of sounding elusive, it depends. The scope of the kitchen or bathroom remodeling will dictate how long each project will take. For example, if you're relocating your fixtures and reconfiguring the room, the actual construction will obviously take a bit longer. A quick facelift and replacing fixtures can take a relatively short amount of time. It is important to remember that moving fixtures will generally require building department permits, which will also add to the project time so check with your professional contractor. Also, please schedule time to meet with your local Frank Webb Home consultant. When you do having timeline information ready based on your discussions with your contractor is helpful. This will allow your consultant to not only help you select products that fit your style and budget but that also fit your time table as well.
What do I need to do to prepare for my kitchen or bathroom renovation?
You can start by getting a good idea for the type of look and style you want. If you don't know yet, look at some magazines, websites, or watch some home remodeling shows to get some design ideas. Then, contact us for a free consultation with a Frank Webb Home expert, and we will help you determine the steps you will need to take. Generally speaking, before construction begins, you'll want to clear out the area being worked on of all your personal belongings that can be removed. Check with your contractor for a "to do list". Another important tip is do not rip out your kitchen or bathroom fixtures until you have the new product onsite!

